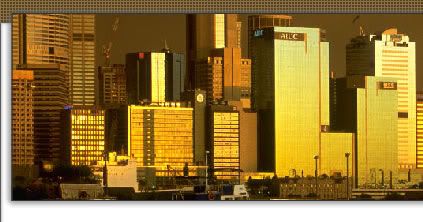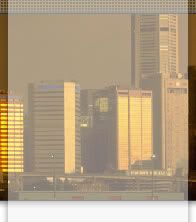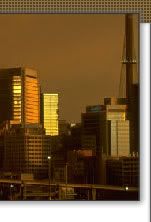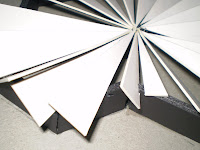| Thursday, October 23, 2008 |
| Unit Review... |
For my final post, I thought I would just give my overall views of the unit:
- There was certainly a lot of work to complete, however I felt that the workload was manageable... I certainly wouldn't increase the work load for next year.
- Having been one of the few students to attend every lecture, I found them very informative and interesting. Lectures by people in the know were greatly appreciated and I can honestly say I took something out of every single one. Those who weren't there really missed out... in my opinion anyway.
- Although I'm not completely against group work, I do prefer to work on my own, developing my own ideas as opposed to trying to refine 4 ideas into one. Having said that, I do understand that in the industry there will be more group work to come and this unit assisted me to get used to that.
- I was quite a fan of the youtube submission technique that was used for the mod 5 assignment. I would seriously suggest this type of submission for projects of similar size in the future. I have also got a great appreciation for the laser cutter in the workshop. Having never had to use it before, it opened up a whole new avenue of modeling techniques that I am looking forward to discovering in the future.
- I felt that there were an adequate number of tutors around to assist us, which came in handy. I was also impressed with the masterclass concept. It gave me the opportunity to get some feedback on how I was going, while allowing enough time to make some adjustments. I find it easier to work to a deadline to get my arse into gear, which the masterclass provided: a mid-project deadline.
Overall, I was quite impressed in the way the unit was run. I have learned quite a lot in the way of incorporating sustainability and environmental factors into a design, which I will carry with me forever. |
posted by Dallas Andrew @ 3:51 AM  |
|
|
|
|
| Master Planning Sketches |
Below are a couple of sketches from Terri and mine's master planning session. It basically involved a drawing of the site and some tracing paper and pens. I found this a good technique so that we could get an understanding of the site.
  Labels: master planning |
posted by Dallas Andrew @ 1:51 AM  |
|
|
|
| Tuesday, October 14, 2008 |
| Master Planning |
I know it has been ages since my last post, so I'm going to try and catch you up. It has been a hectic month or so....
Following our site visit, we began working on our master plan. There were a few major issues that we addressed first:
- Drop off/ pick up location : we knew that Grossmans Rd was used as the main thouroghfare, the problem being, it was not at all successful.
- Keep / remove / upgrade existing Shire Office
- Extent of the site
We addressed the drop off location first. We have decided to have all transport come off Surf Coast Hwy, which can be developed much easier than Grossmans Rd. As a result of this, we have had to extend our site to the east, taking over the depot site also.
The existing building is in good condition and is now being used in our design. Terri and I decided that it would be fairly easy to modify and transform into the new arts complex.
We drew up a rough plan and I headed back to the site to examine it further, having a look at weather patterns and driving patterns, the latter definitely cemented our idea of utilizing Surf Coast Hwy and discouraging the use of Grossmans Rd.
Some pictures of the site:
  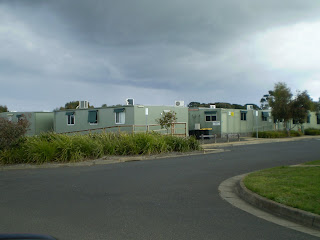 
Masterplan:

After this research, Terri and I prepared our master plan. Unfortunately, we missed the mark a bit, which became evident during our review. We didn't look broad enough away from the site to determine how it would work. This was handy feedback, because we went straight into reassessing our design. By researching the town and culture of Torquay, we were able to make some changes that wouldn't have been changed otherwise. I am glad that we were able to get the feedback we did because otherwise we would have been going down the wrong track the whole time.Labels: master planning |
posted by Dallas Andrew @ 9:33 PM  |
|
|
|
|
"Architecture should speak of its time and place, but yearn for timelessness."
- Frank Gehry |
"A truly great book should be read in youth, again in maturity and once more in old age, as a fine building should be seen by morning light, at noon and by moonlight."
- Robertson Davies |
"Architecture is the learned game, correct and magnificent, of forms assembled in the light."
- Le Corbousier |
|
|
|
| About Me |
|

Name: Dallas Andrew
Home: Australia
About Me: 3rd Year Architecture student at Deakin.
Work part time at Jackman Design gaining some industry experience.
See my complete profile
|
| Previous Post |
|
| Archives |
|
|
| Group Members |
|
|
| Links |
|
|
| Template by |

 |
|
